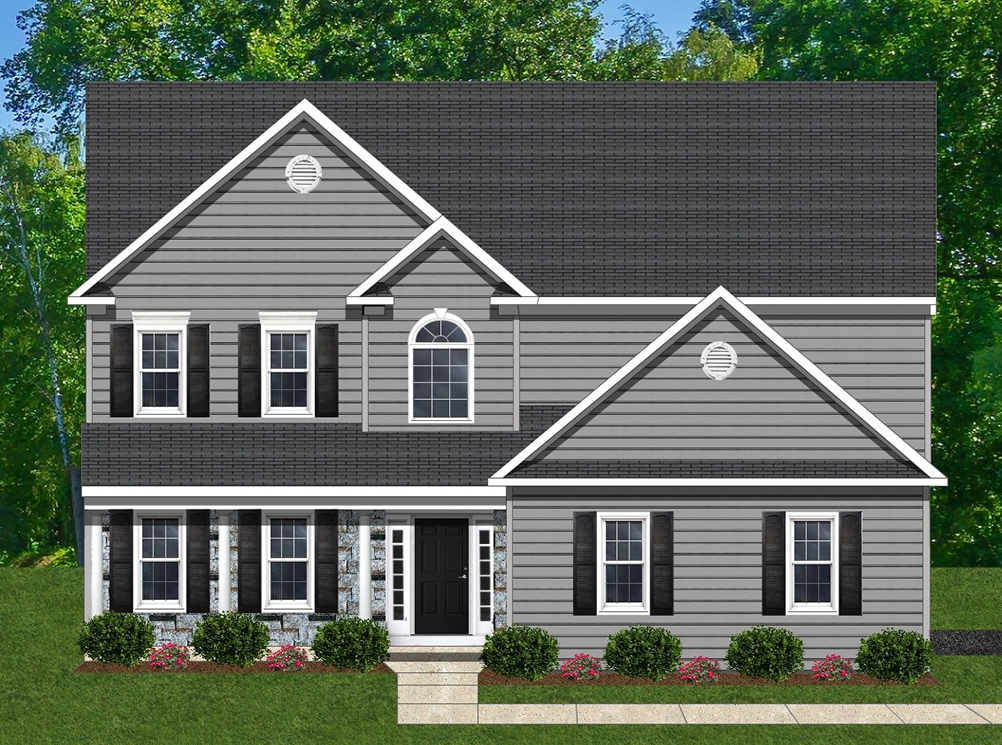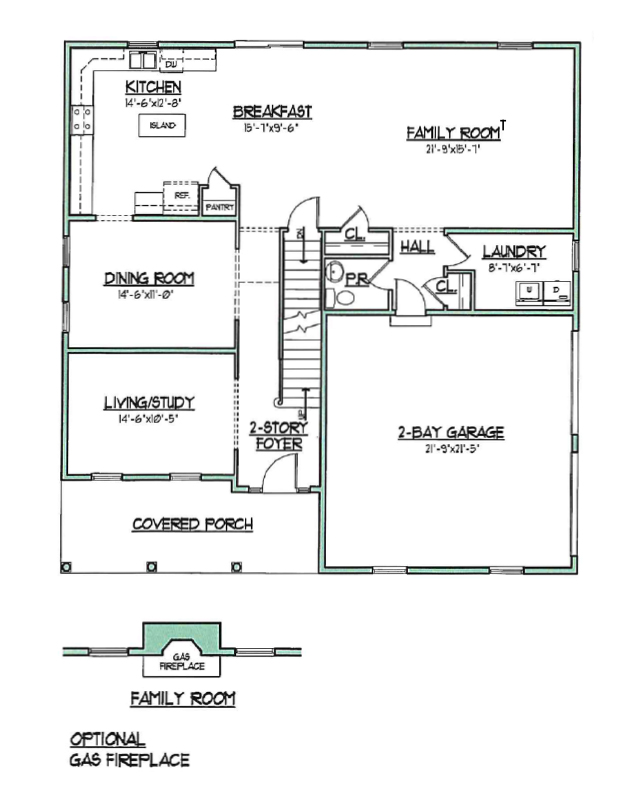The Richland
2,800 SF | 4 Bedrooms | 2.5 Baths
The Richland Model has 2,800 square feet. The First Floor includes a Kitchen with ample Cabinetry, a Center Island Breakfast area and a Great Room that sprawls the entire rear width of the home. The Living Room/Study is ideally located in the front of the home providing a quiet area for conversation or working. The Laundry Room and Powder Room are conveniently located behind the Garage. The Upper Level includes 3 Bedrooms, Hall Bath and a Master Bedroom with dual walk-in closets and spacious bath.



