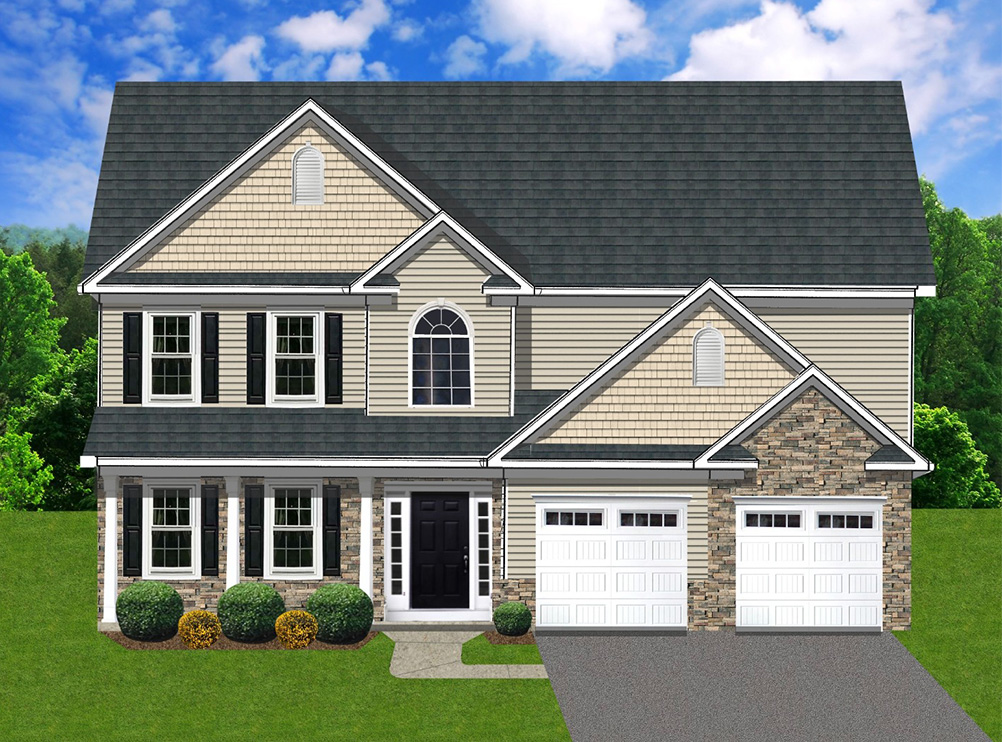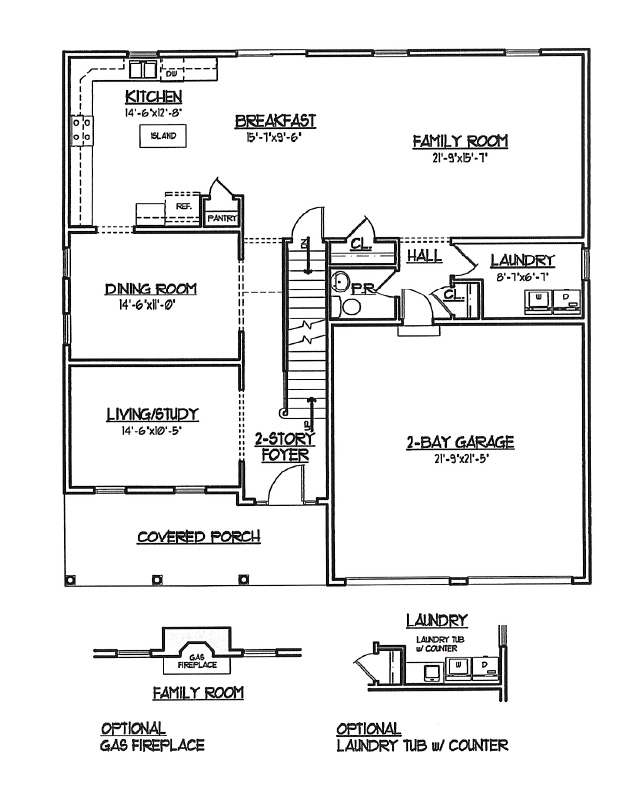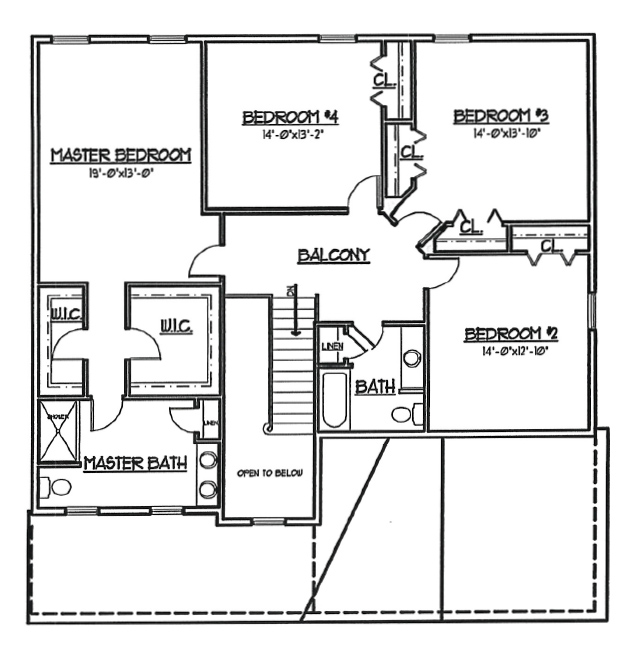The Richland
2,800 SF | 4 Bedrooms | 2.5 Baths
The Richland Model has over 2,800 square feet of living area. The Kitchen with ample cabinetry and center island Breakfast area and Great Room sprawl the entire rear width of the home. The Living Room/Study is ideally located in the front of the home providing a quiet area for conversation or working. The Laundry Room and Powder Room are conveniently located behind the Garage. The Upper Level includes 3 Bedrooms, Hall Bath and a Master Bedroom with dual walk-in closets and spacious bath.



