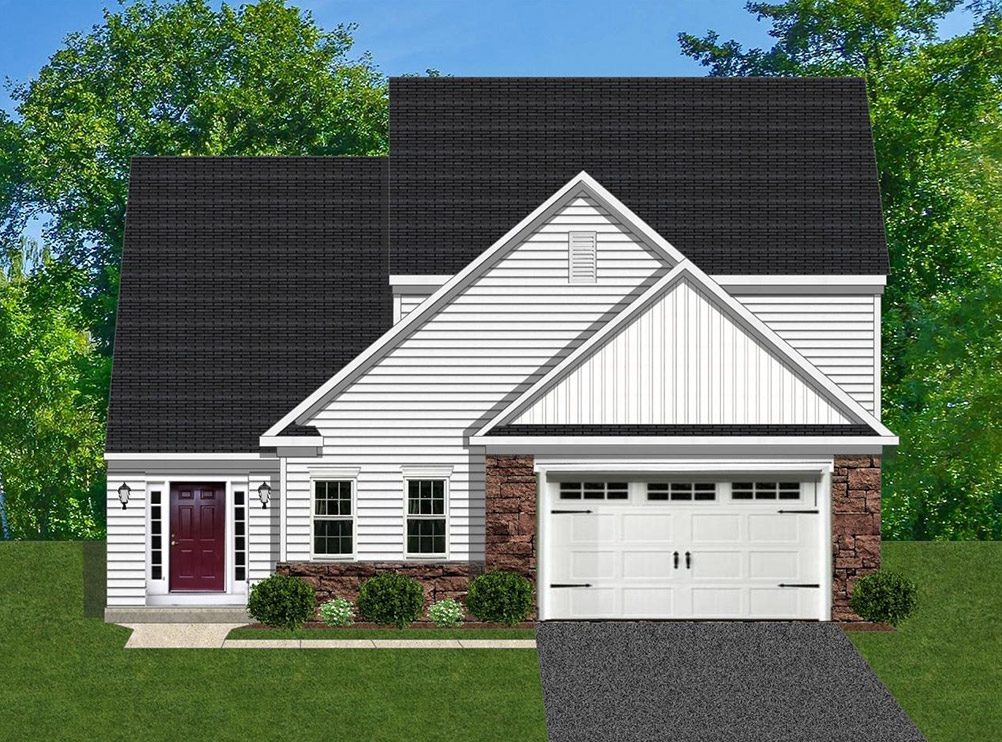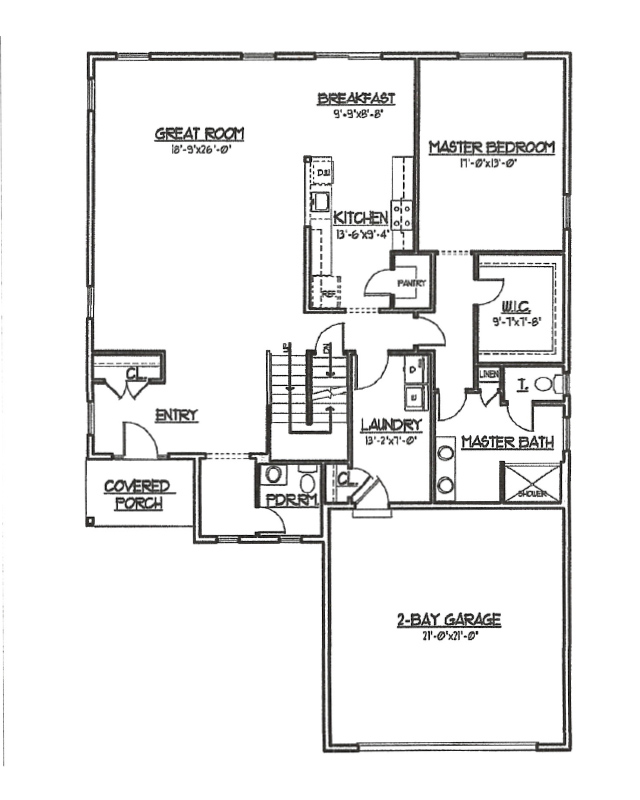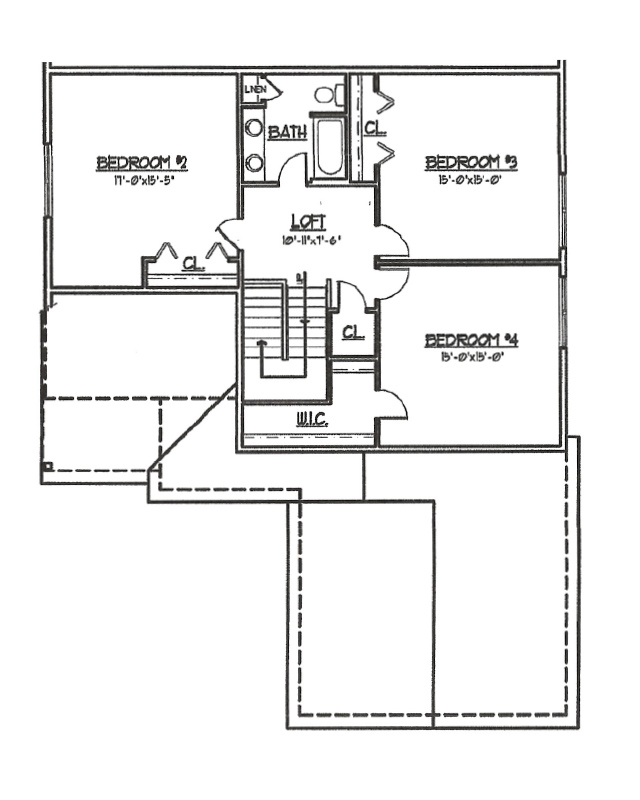The Mayfield
2,800 SF | 4 Bedrooms | 2.5 Baths
The Mayfield offers approximately 2,800 square feet of easy living space. This new floor plan is ideal for those looking for a Master Bedroom Suite on the Main Level while providing 3 ample sized Bedrooms on the Upper Level. The well designed galley Kitchen with walk-in Pantry opens into a large Gathering Room and eating area. Flex space allows for customizing areas to meet every life style. The Upper Level Loft is ideal as a Sitting Area serving the 3 Bedrooms.



