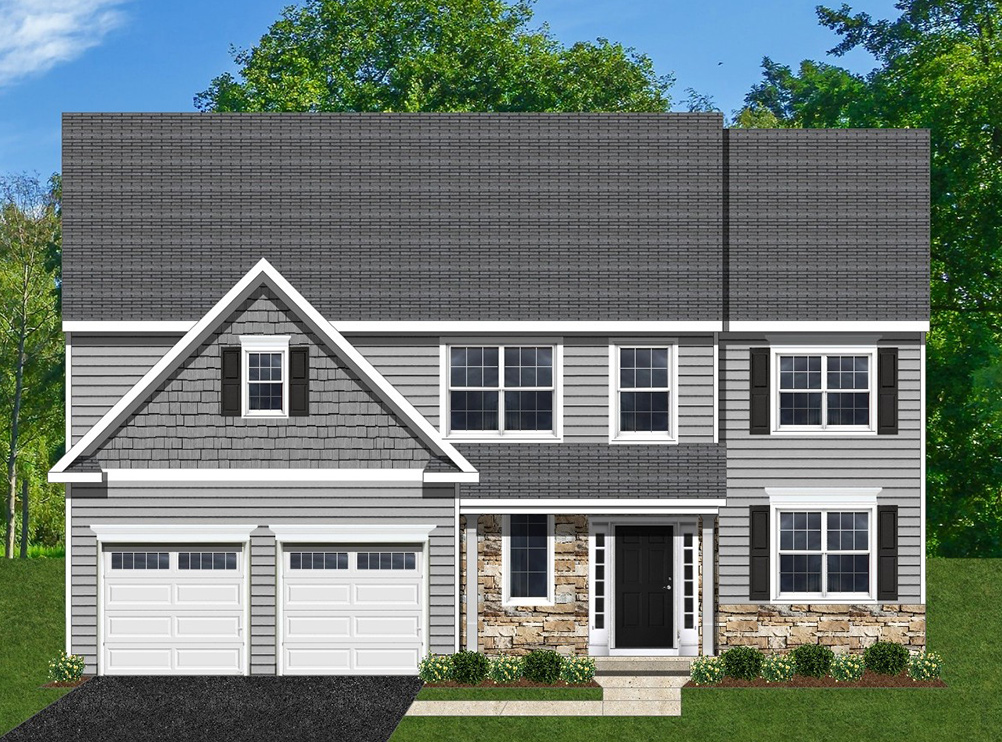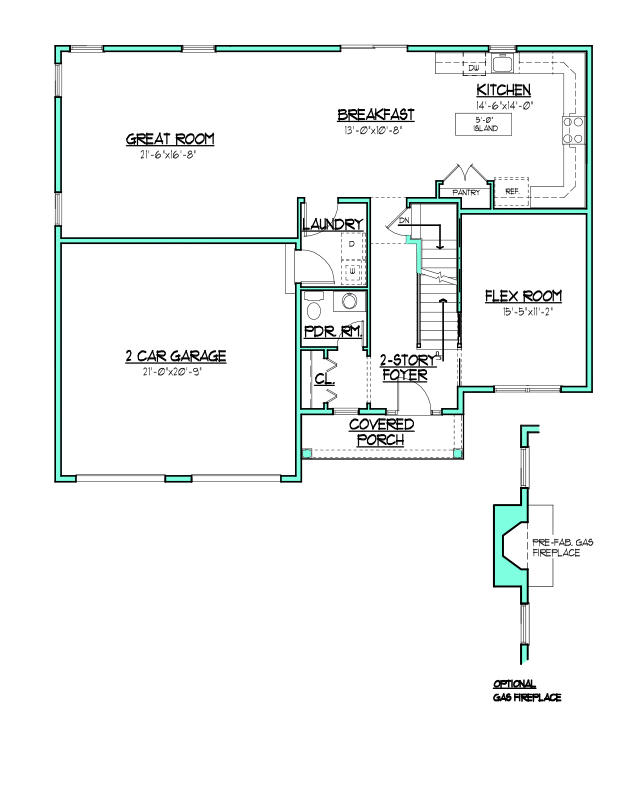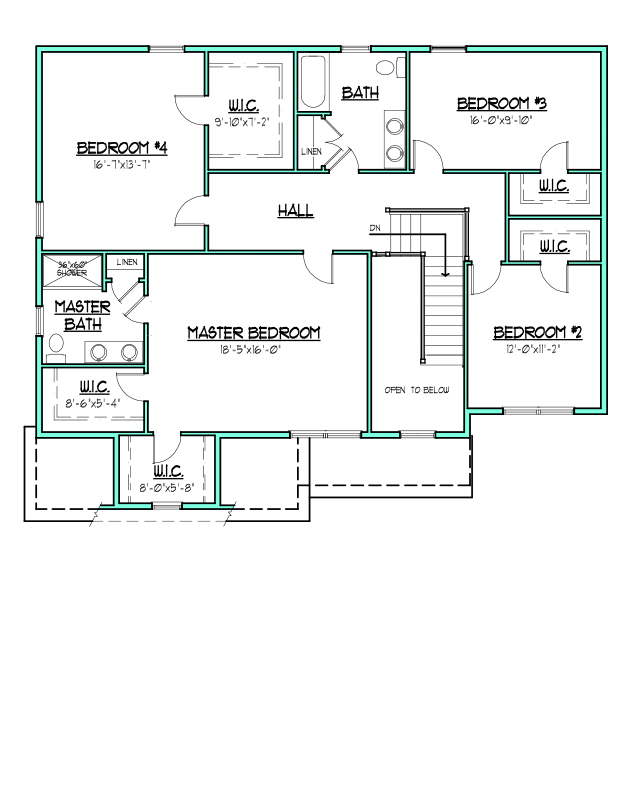Lexington II
2,700 SF | 4 Bedrooms | 2.5 Baths
Welcome to the beautiful LEXINGTON ll Model. This 2,700 square foot home offers an open floor plan ideal for entertaining. The Gourmet Kitchen with ample cabinetry, and center island flows into a large Great Room. The first floor flex room can be customized to meet the lucky homeowners lifestyle. Ideally suited for office for those working from home, play room for children, formal dining room etc…The upper level boasts 3 Bedrooms all with walking closets, a Hall Bath with double vanity, and a Master Bedroom with luxury Bath and dual walk in closets. The Front elevation is standard with a Front Porch, Beaded Siding, Cedar Shake Siding and Stone accent.



