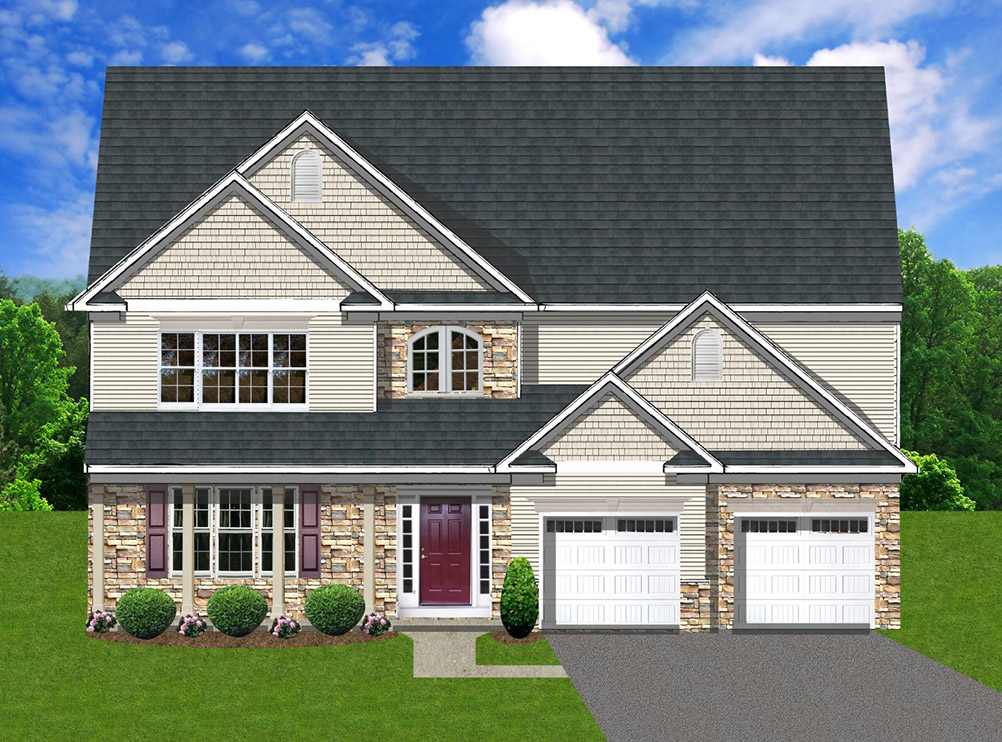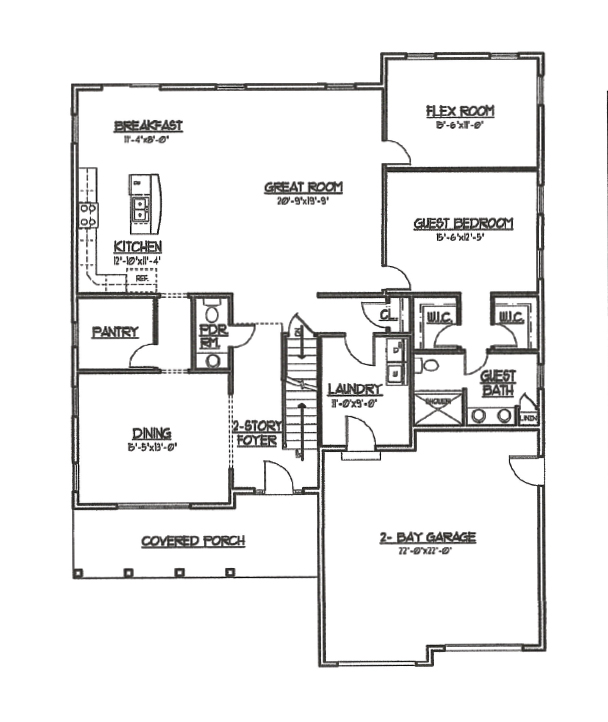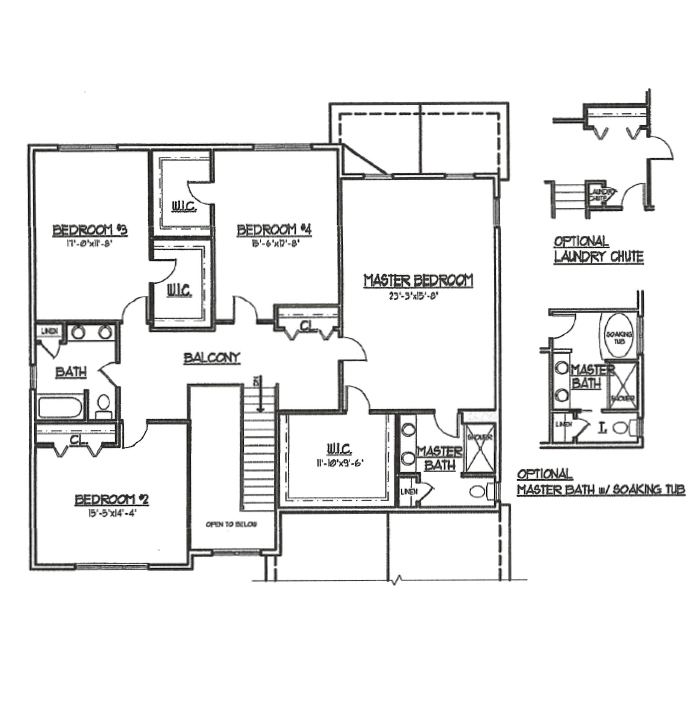The Belmont
4-5 Bedrooms | 3.5 Baths
The Belmont offers over 3,600 square feet of elegant living space. Optional Main Level Master Bedroom Suite is comprised of 2 walk-in closets, Sitting Room and full Bath. The all-important chef approved Kitchen is complete with 42” tall cabinetry, oversized walk-in Pantry and 7’ island with comfortable seating for 6. Flex space allows for customizing areas to meet every life style. The Upper Level incorporates 3 large Bedrooms, Hall Bath with double bowl vanity and a Master Bedroom Suite with generously sized walk-in closet and spa-like bath. The Hall closet is ideal for additional storage.



