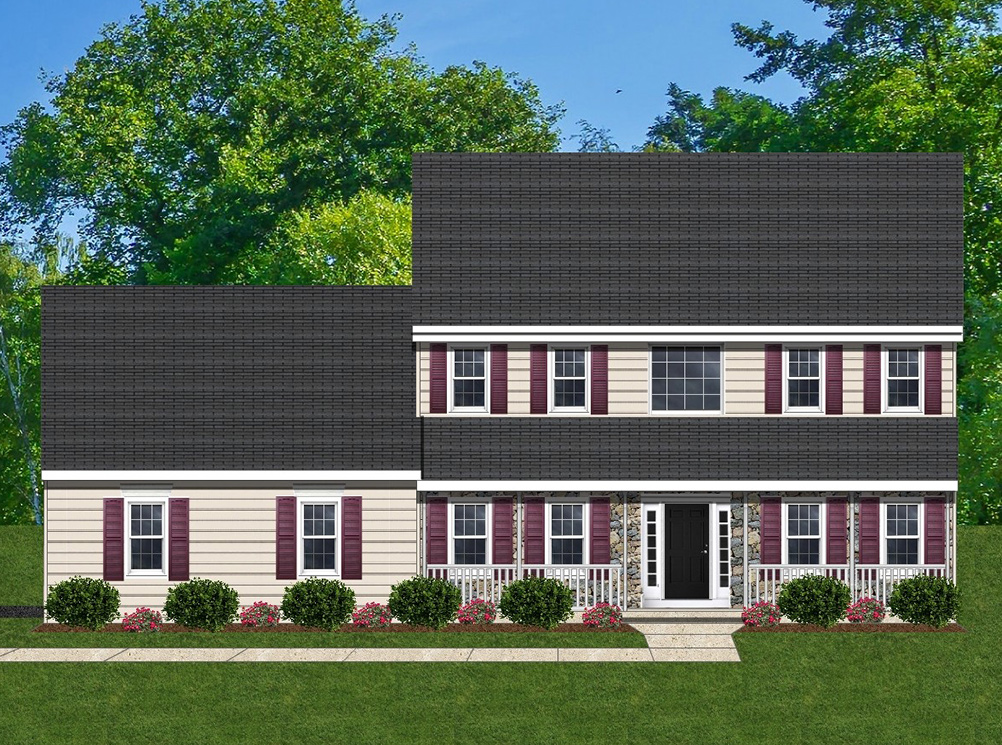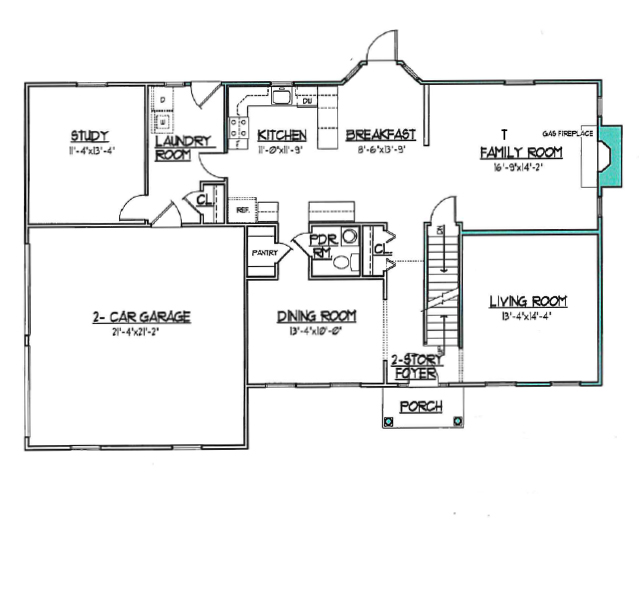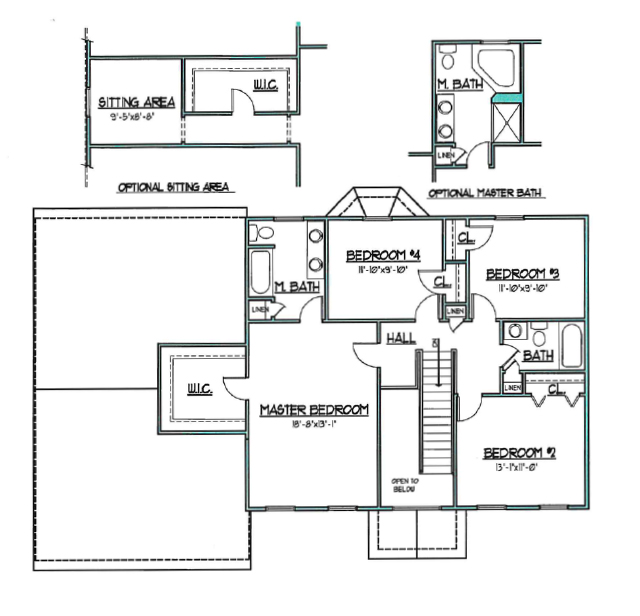The Franklin
2,400 SF | 4 Bedrooms | 2.5 Baths
The Franklin Model, with 2,400 square feet, offers an open First Floor concept throughout the Kitchen, Breakfast and Family Room, leaving the Formal Dining room separate for cozy dining. The spacious Laundry Room is conveniently located off the Garage entrance with a door for easy access to the Backyard. You will find your personal office located at the back corner of the First Floor for optimal seclusion. The Living Room and Powder Room finish off this level. The Second Floor consists of 3 Bedrooms, Hall Bath and a Master Bedroom that offers Optional design upgrades.



