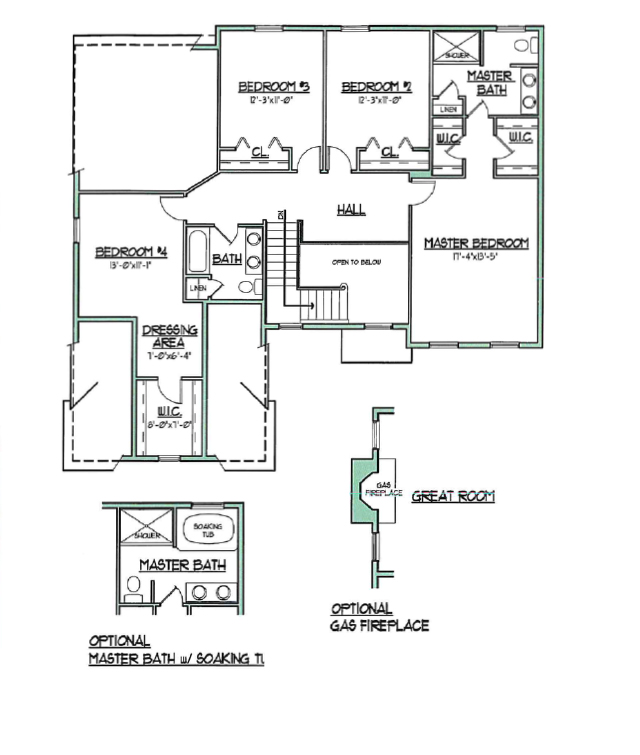The Briarwood
2,600 SF | 4 Bedrooms | 2.5 Baths
The Briarwood Model, with 2,600 square feet, this model offers a flex space designed to enhance your personal life style. The 2-story Foyer with a turned staircase welcomes the guests into a flowing Great Room, Breakfast Room and Kitchen, perfect for entertaining. The Laundry Room is conveniently located off the Side Hall. The front facing Flex Room is ideal for an Office for those that work frequently from home. The Upper Level features 3 Bedrooms, Hall Bath and a Master Bedroom with 2 Walk-in Closets and full Bath. Bedroom #4 has a Sitting Room and Walk-in closet. Front Porch and extended Kitchen options are available along with a Soaking Tub for the Master Bathroom.



