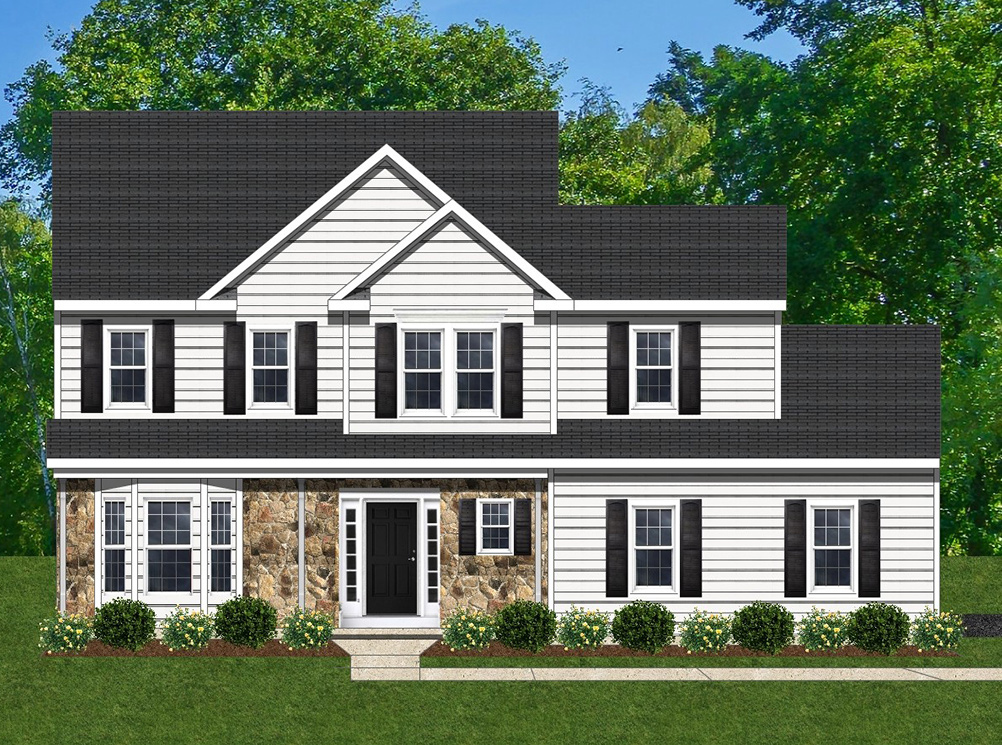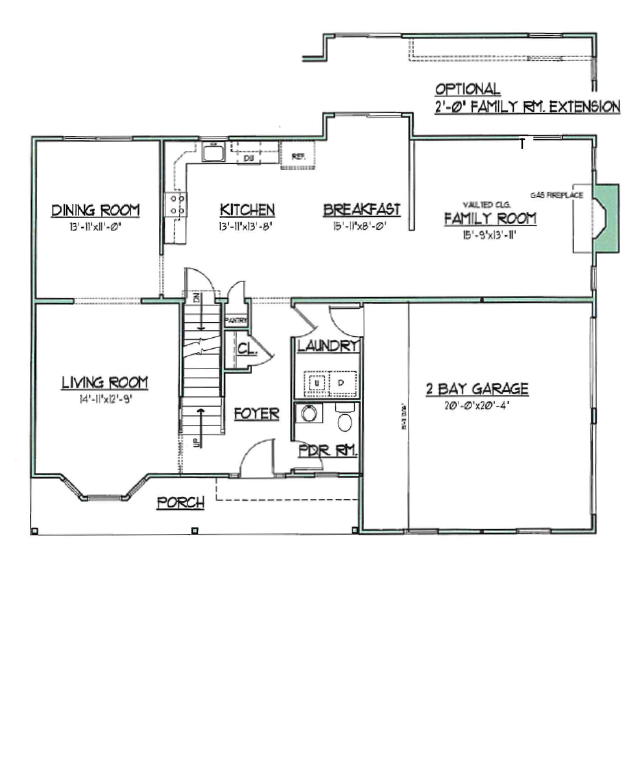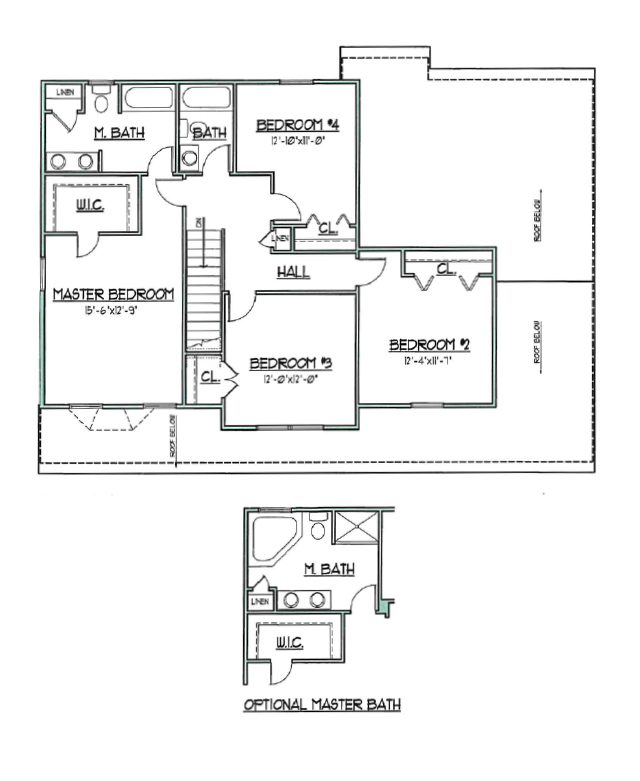The Bradbury
2,277 SF | 4 Bedrooms | 2.5 Baths
The Bradbury Model has 2,277 square feet of Easy Living. The Formal Dining Room opens into the Kitchen, Breakfast Area and Family Room allowing for a smooth transition for gathering. The Living Room is located in the front of the home, separate from entertaining, giving a secluded place to unwind or work. The Laundry and Powder Room are conveniently located off the Foyer. Upstairs you will find 3 Bedrooms, a Hall Bathroom and the Master Bedroom with an On-Suite Bathroom. The Bradbury offers an optional Family Room Extension and an optional Master Bathroom layout.



